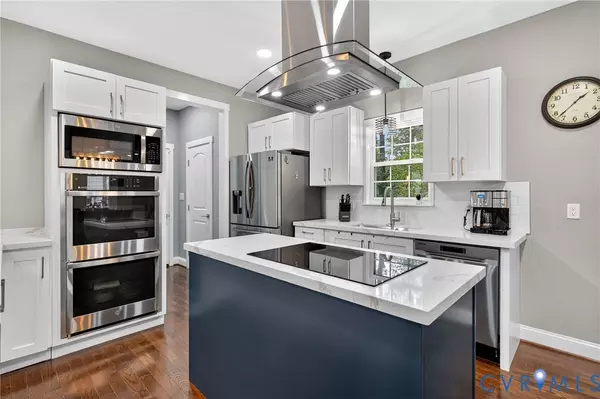
4116 Aracoma DR Chesterfield, VA 23234
4 Beds
3 Baths
1,900 SqFt
UPDATED:
Key Details
Property Type Single Family Home
Sub Type Single Family Residence
Listing Status Active
Purchase Type For Sale
Square Footage 1,900 sqft
Price per Sqft $226
Subdivision Walmsley Woods
MLS Listing ID 2527071
Style Two Story
Bedrooms 4
Full Baths 2
Half Baths 1
Construction Status Actual
HOA Y/N No
Abv Grd Liv Area 1,900
Year Built 2022
Annual Tax Amount $3,960
Tax Year 2025
Lot Size 0.354 Acres
Acres 0.354
Property Sub-Type Single Family Residence
Property Description
Location
State VA
County Richmond City
Community Walmsley Woods
Area 50 - Richmond
Direction Walmsley Blvd to Dorset Rd. Left on Waldor Dr. Right on Woodmere Dr. Left on Amberly Rd. Left on Archwood, follow around on Narbeth Ave. Left on Bridgeton Rd, slight left on to Aracoma Dr.
Rooms
Basement Crawl Space
Interior
Heating Electric, Zoned
Cooling Central Air
Flooring Carpet, Ceramic Tile, Wood
Fireplaces Number 1
Fireplace Yes
Appliance Built-In Oven, Double Oven, Dishwasher, Electric Water Heater, Disposal, Microwave, Refrigerator, Smooth Cooktop
Exterior
Exterior Feature Storage, Shed, Unpaved Driveway
Parking Features Attached
Garage Spaces 2.0
Fence None
Pool None
Roof Type Composition
Porch Front Porch, Stoop
Garage Yes
Building
Story 2
Sewer Public Sewer
Water Public
Architectural Style Two Story
Level or Stories Two
Structure Type Drywall,Frame,Vinyl Siding
New Construction No
Construction Status Actual
Schools
Elementary Schools Francis
Middle Schools River City
High Schools Richmond High School For The Arts
Others
Tax ID C008-0757-058
Ownership Individuals
Virtual Tour https://listing.rivercity.media/4116_aracoma_dr-4332?branding=false







