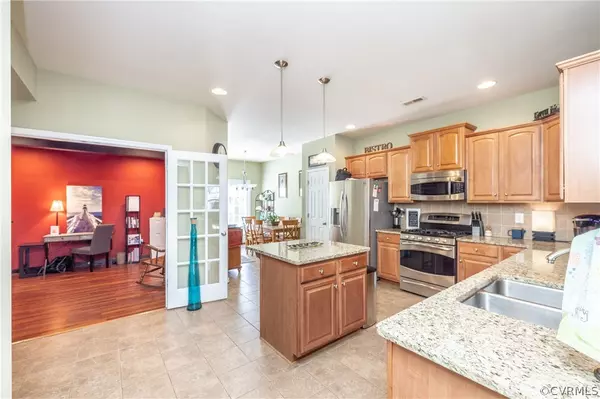$315,000
$265,000
18.9%For more information regarding the value of a property, please contact us for a free consultation.
13641 Baycraft TER Chesterfield, VA 23112
3 Beds
3 Baths
1,632 SqFt
Key Details
Sold Price $315,000
Property Type Townhouse
Sub Type Townhouse
Listing Status Sold
Purchase Type For Sale
Square Footage 1,632 sqft
Price per Sqft $193
Subdivision Townhomes At Harbour Pointe
MLS Listing ID 2203484
Sold Date 04/12/22
Style Colonial,Two Story
Bedrooms 3
Full Baths 2
Half Baths 1
Construction Status Actual
HOA Fees $194/mo
HOA Y/N Yes
Year Built 2009
Annual Tax Amount $2,063
Tax Year 2021
Lot Size 2,265 Sqft
Acres 0.052
Property Sub-Type Townhouse
Property Description
Welcome Home! This beautiful 3 bedroom, 2 1/2 Bathroom home awaits you with beautiful hardwood floors throughout the home. Gourmet kitchen with large island, Closet Pantry with Breakfast nook with direct access to beautiful fenced in patio. First floor also has beautiful french doors which opens to private office space. *pls note - owner had 2/3 of garage converted to finish space the other1/3 as Storage - Garage door still in place so it would be easy to convert back if preferred) Other features include covered front porch, recessed lighting, vaulted ceiling in owners suite, walk in closet, Upstairs fully hard wood floors and Plantation shutters for nice views.
Location
State VA
County Chesterfield
Community Townhomes At Harbour Pointe
Area 62 - Chesterfield
Direction Route 288 to Hull Street heading West Approx. 2miles, Right onto Baycraft Terrace (just after Holiday Inn Hotel & Arby's), Proceed Straight, Left onto Baycraft Terrance, Home on left.
Interior
Interior Features Breakfast Area, Eat-in Kitchen, French Door(s)/Atrium Door(s), Kitchen Island, Bath in Primary Bedroom, Pantry, Recessed Lighting, Walk-In Closet(s)
Heating Forced Air, Natural Gas
Cooling Central Air
Flooring Tile, Vinyl, Wood
Laundry Washer Hookup, Dryer Hookup
Exterior
Exterior Feature Sprinkler/Irrigation, Porch
Parking Features Attached
Garage Spaces 1.0
Fence Back Yard, Fenced
Pool None
Roof Type Composition,Shingle
Porch Porch
Garage Yes
Building
Story 2
Sewer Public Sewer
Water Public
Architectural Style Colonial, Two Story
Level or Stories Two
Structure Type Frame,Vinyl Siding
New Construction No
Construction Status Actual
Schools
Elementary Schools Clover Hill
Middle Schools Swift Creek
High Schools Clover Hill
Others
Tax ID 728-67-43-64-000-000
Ownership Individuals
Financing Conventional
Read Less
Want to know what your home might be worth? Contact us for a FREE valuation!

Our team is ready to help you sell your home for the highest possible price ASAP

Bought with First Choice Realty






